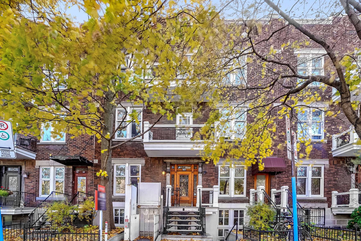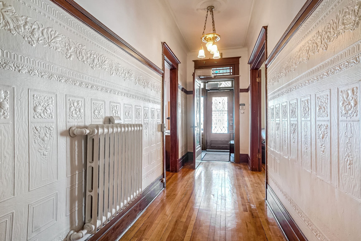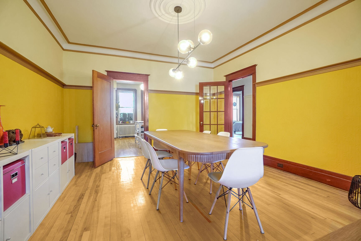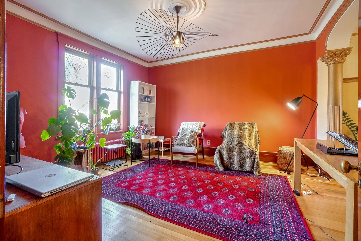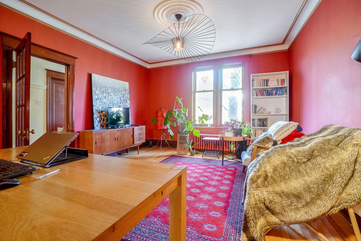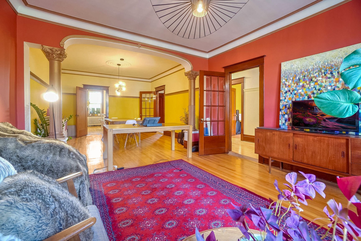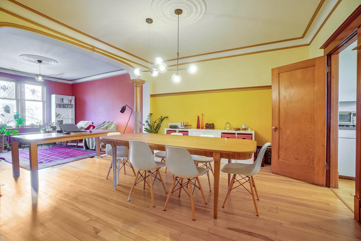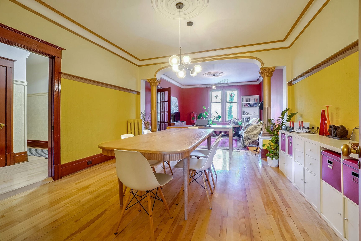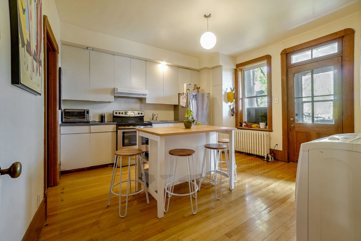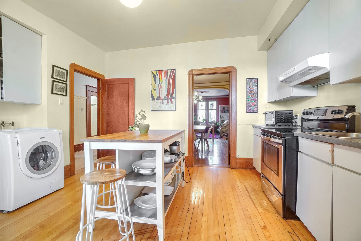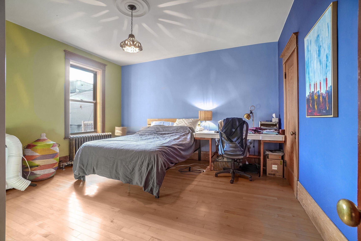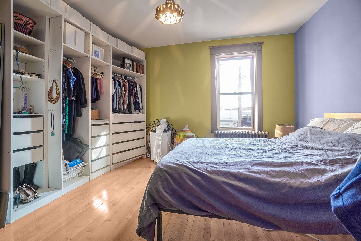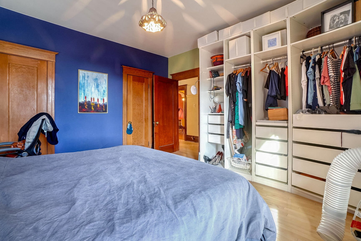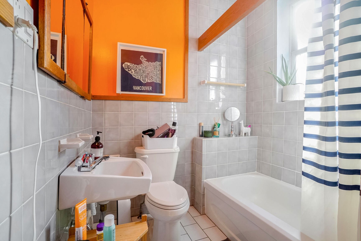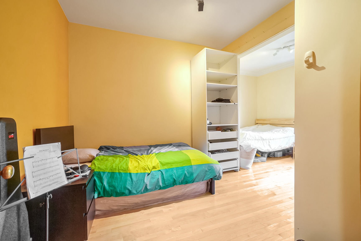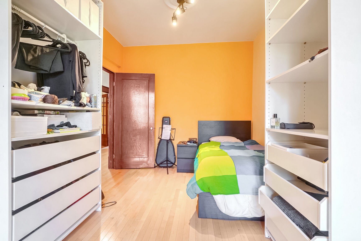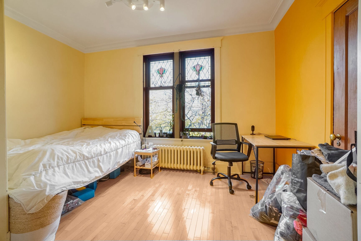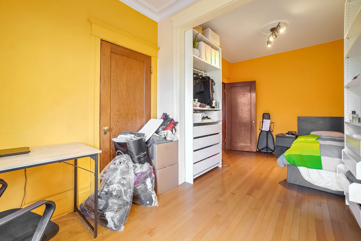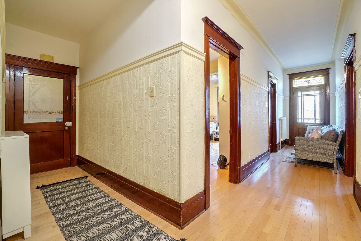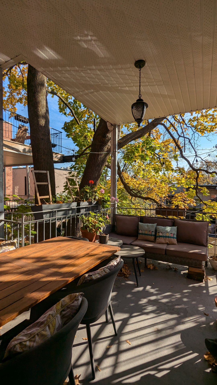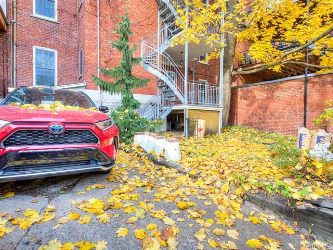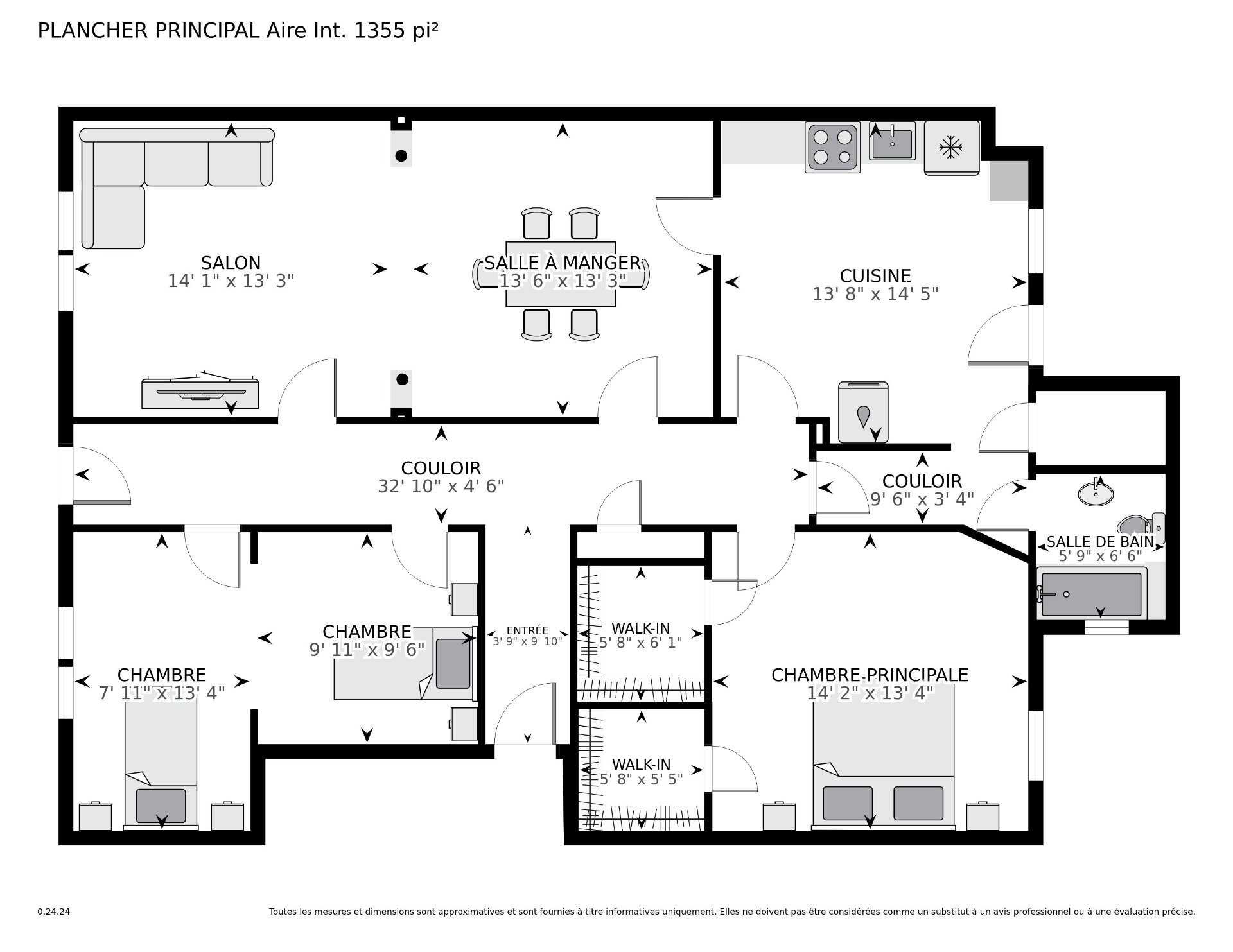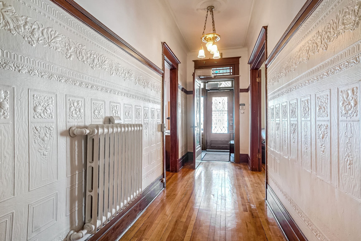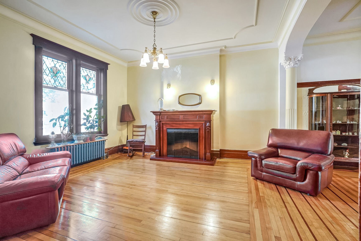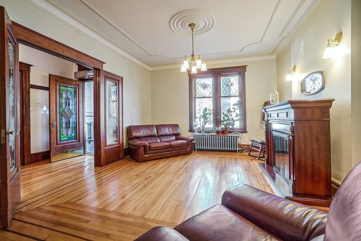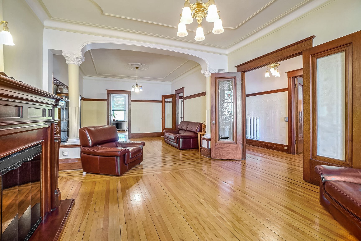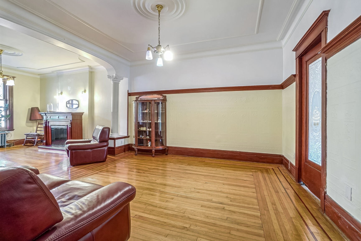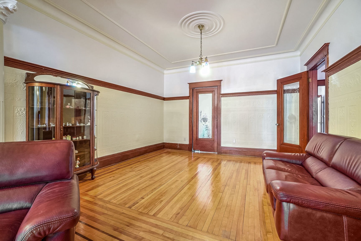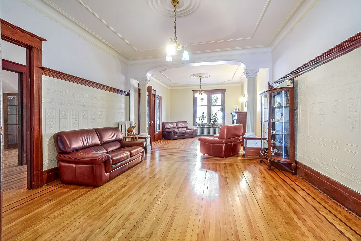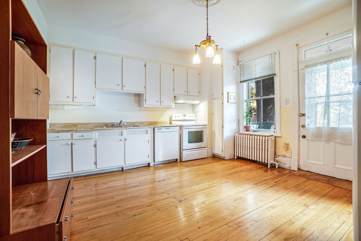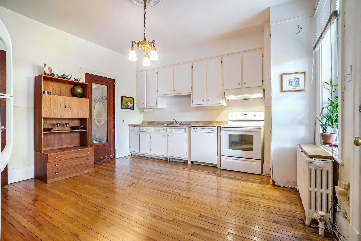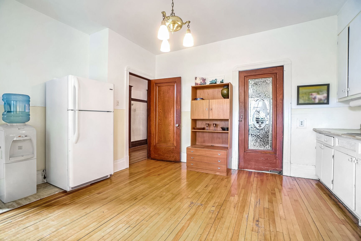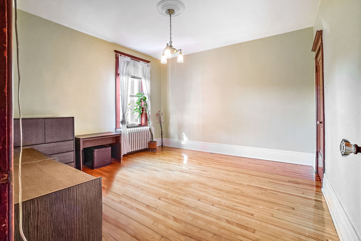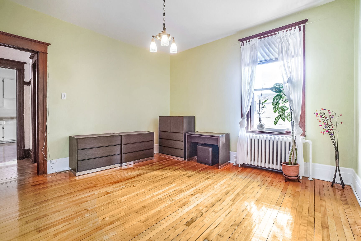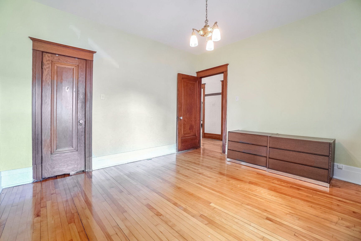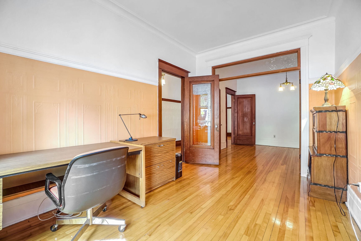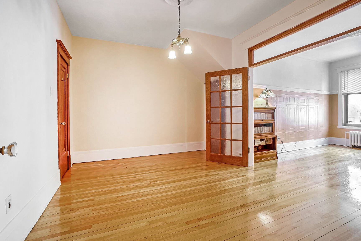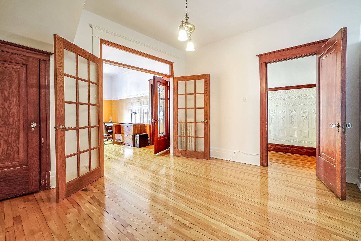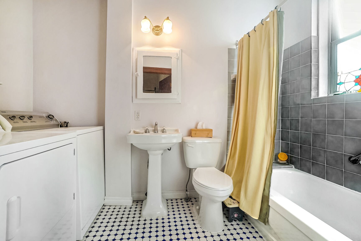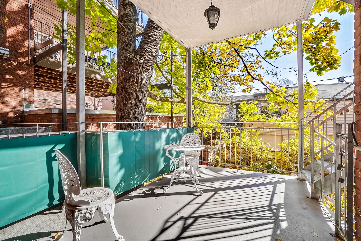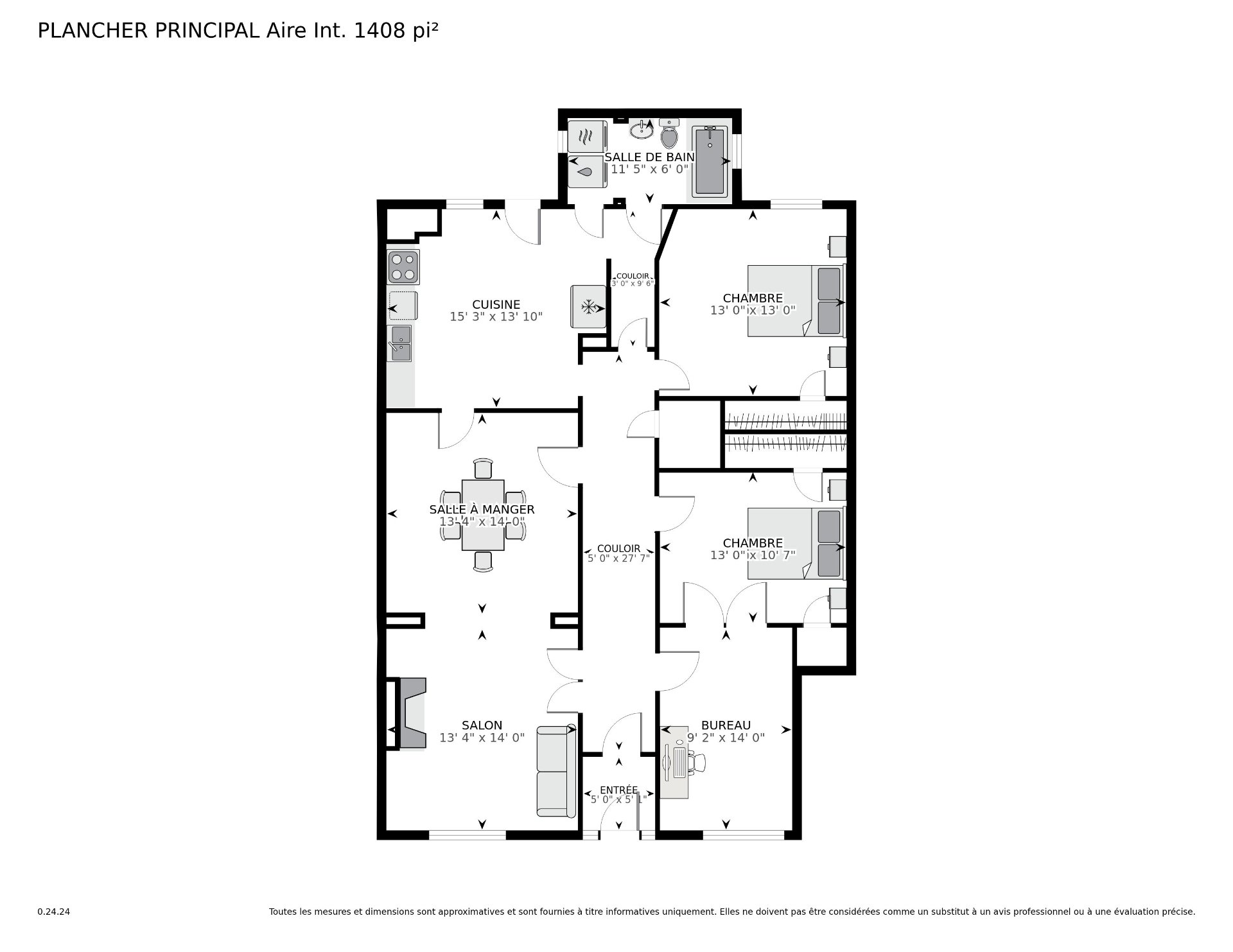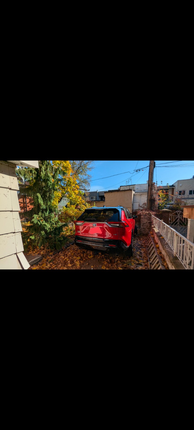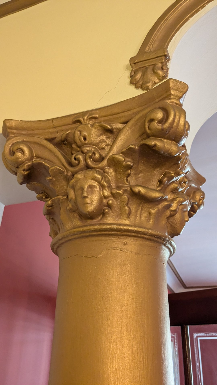Montréal (Le Plateau-Mont-Royal)
Quintuplex for sale 816 - 820, Boul. St-Joseph E., Montréal (Le Plateau-Mont-Royal)
- Price $2,275,000
- Bedroom(s)3
- Bathroom(s)1
- Living Area 430.60 m²
- Centris No.27172412
Open house Sunday, 02 March 2025 : 12:30 pm
- 2:00 pm
Property description
DOUBLE OCCUPANCY 5 PLEX. A great opportunity for investors or owner-occupants. This building located in the heart of the Plateau Mont-Royal has been well maintained over time while keeping the architectural elements such as: moldings, woodwork, stained glass windows and hardwood floors. At the back you can enjoy the terrace, gardens not to mention the parking space for the car. Laurier metro station is located 3 streets away. Photos 2 to 20 are the 2nd floor and photos 23 to 41 are the 1st floor.The 3rd floor apartment was renovated in 2013. The basement apartments were renovated in 2007-2009.
Property details
Characteristics
Additional Room(s) and Space(s)
| Level | Room(s) | Dimensions |
|---|---|---|
| 3rd floor | Bathroom | 8.5x6.0 ft. |
| 3rd floor | Bedroom | 14.0x9.2 ft. |
| 3rd floor | Bedroom | 13.0x10.7 ft. |
| 3rd floor | Primary bedroom | 13.0x13.0 ft. |
| 2nd floor | Bathroom | 8.5x6.0 ft. |
| 3rd floor | Living room | 14.0x13.4 ft. |
| 3rd floor | Dining room | 14.0x13.4 ft. |
| 3rd floor | Kitchen | 15.3x13.10 ft. |
| 2nd floor | Primary bedroom | 13.0x13.0 ft. |
| 2nd floor | Bedroom | 14.0x9.2 ft. |
| 2nd floor | Bedroom | 13.0x10.7 ft. |
| 2nd floor | Kitchen | 15.3x14.0 ft. |
| 2nd floor | Dining room | 14.0x13.4 ft. |
| 2nd floor | Living room | 14.0x13.4 ft. |
| Ground floor | Bathroom | 11.5x6.0 ft. |
| Ground floor | Bedroom | 14.0x9.2 ft. |
| Ground floor | Bedroom | 13.0x10.7 ft. |
| Ground floor | Primary bedroom | 13.0x13.0 ft. |
| Ground floor | Dining room | 14.0x13.4 ft. |
| Ground floor | Kitchen | 15.3x13.10 ft. |
| Ground floor | Living room | 14.0x13.4 ft. |
